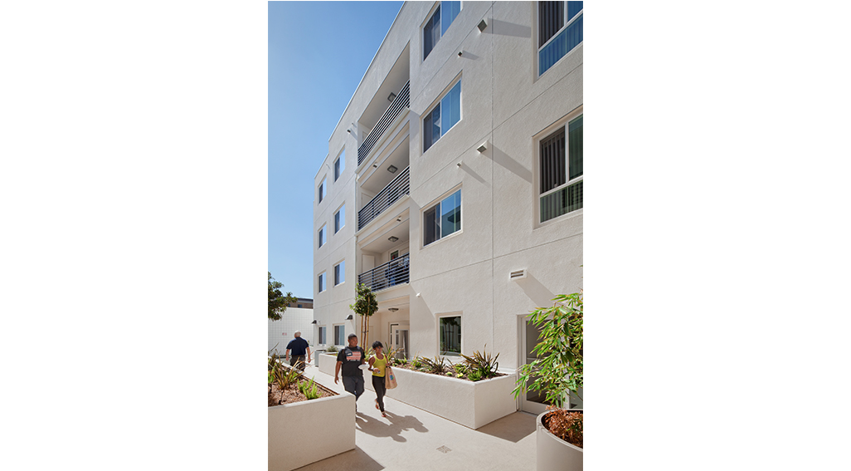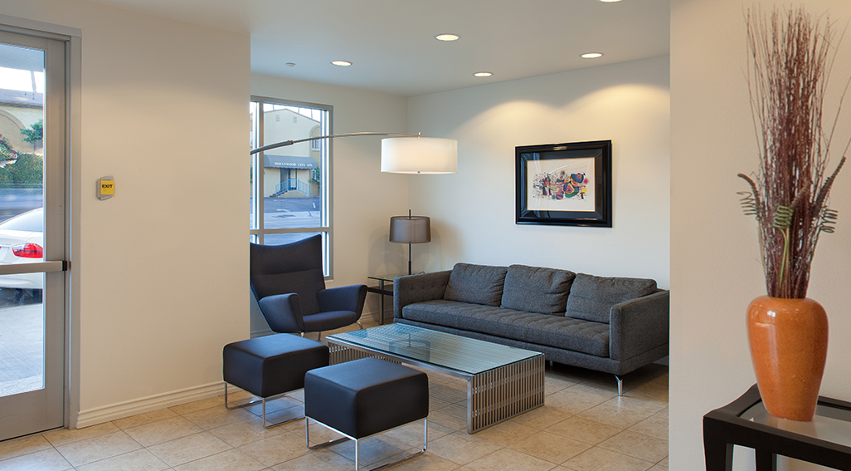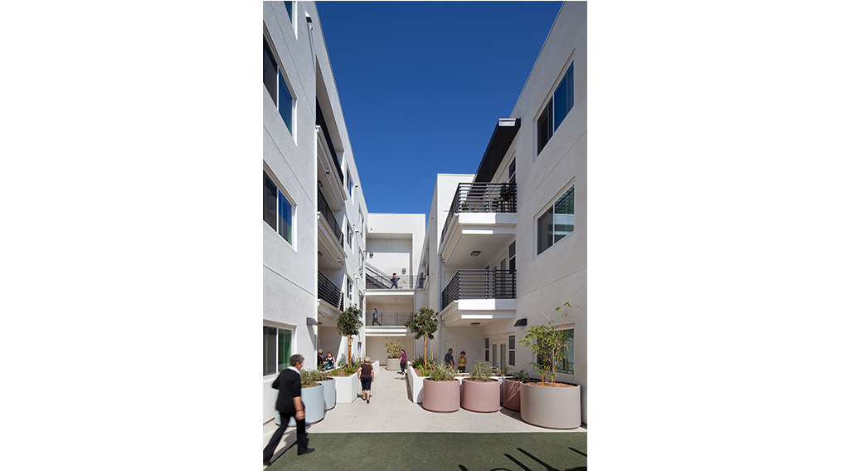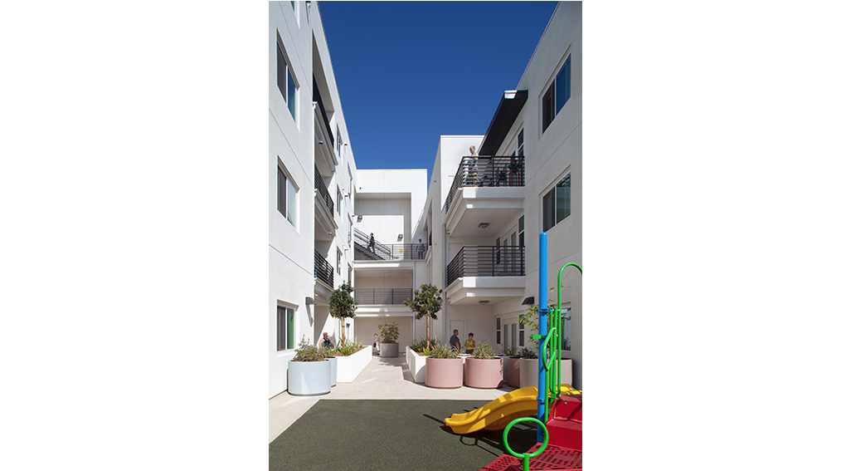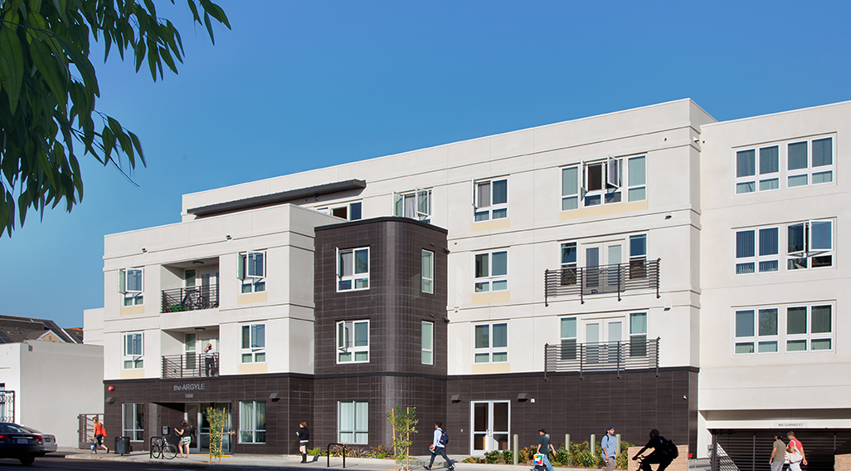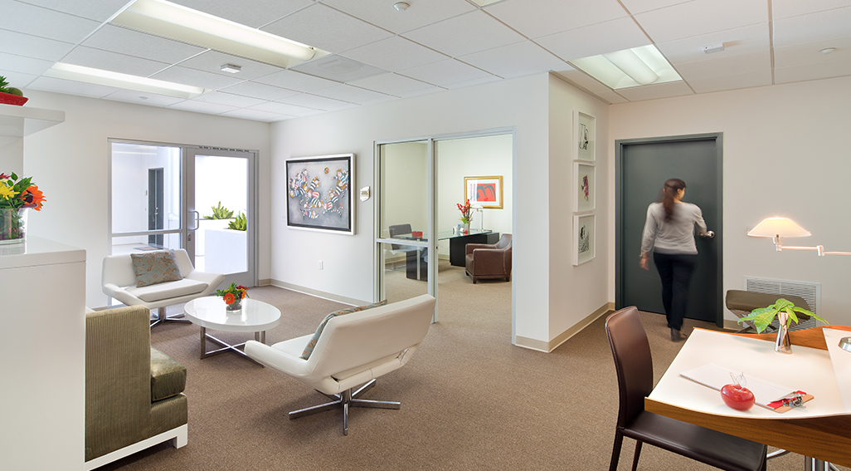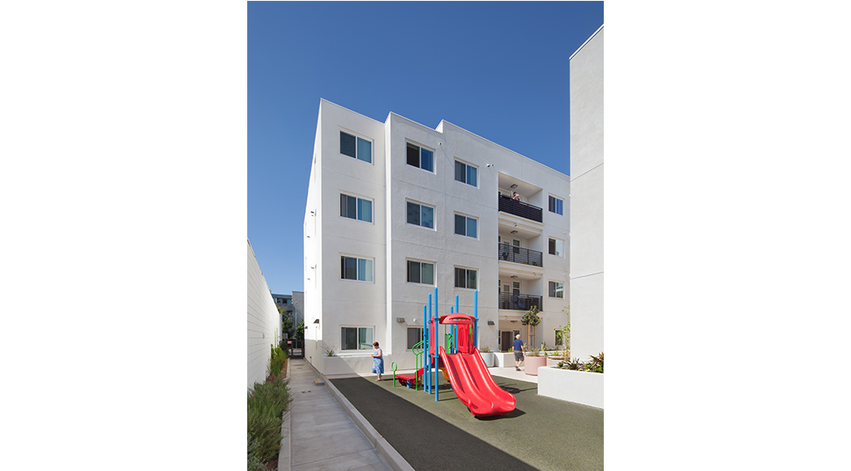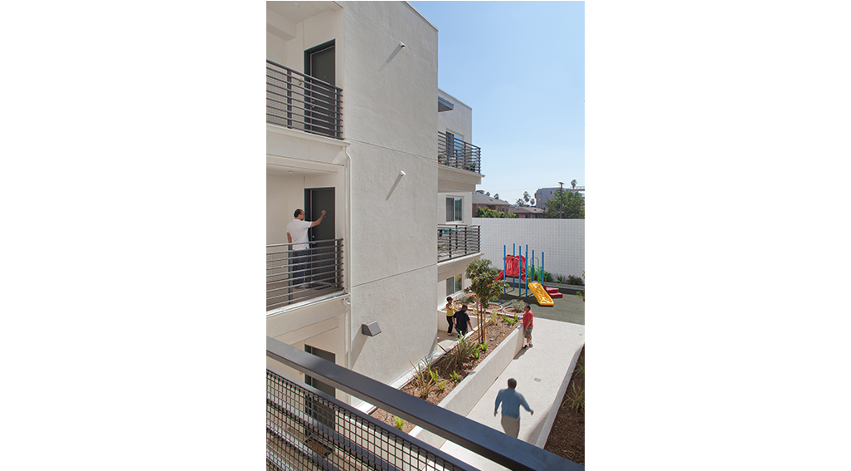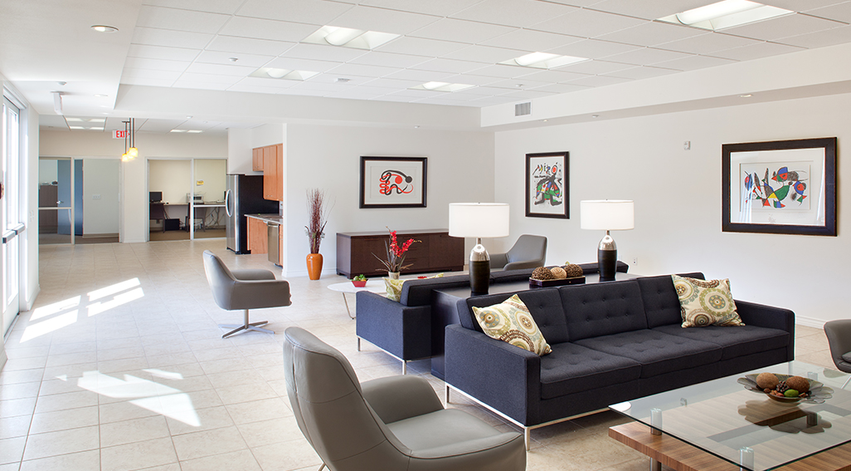Argyle – Los Angeles
Argyle rises from a vacant lot on Western Avenue as part of the revitalization of Hollywood near a Red Line subway station. The 0.8-ac. redevelopment site will include 40 family apartments (71 dua), and the design is a historic Art Deco.
An allocation of $10,058,000 in 9% Low-Income Housing Tax Credits was awarded in 2012. The Los Angeles CRA funded $3,434,000.
The site is located near a hospital, pharmacy and market.
Construction is 3-4 levels of Type V with a level of underground parking. Design will be certified as LEED Gold. Amenities include a large community room with a computer lab, barbecue area, and children’s playground.
100% affordable: 4 units – 30% AMI, 10 units – 45% AMI, 16 units – 50% AMI, 9 units – 60% AMI.
Property type: Affordable
Year Built: 2014
No. Units: 40
Developer: AMCAL Multi-Housing
Contractor: AMCAL General Contractors
Architect: Killefer Flammang
LOCATION
Avondale

