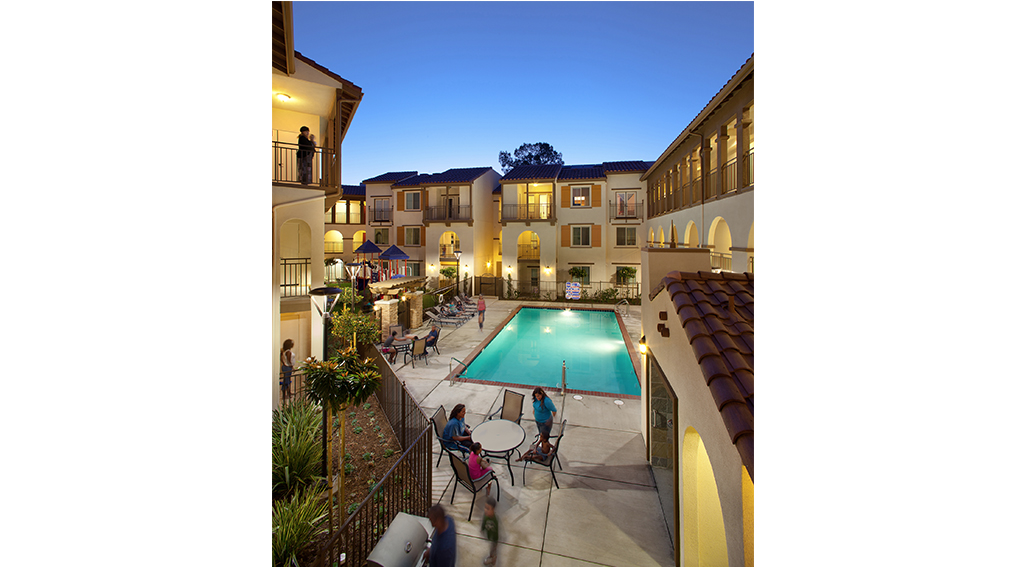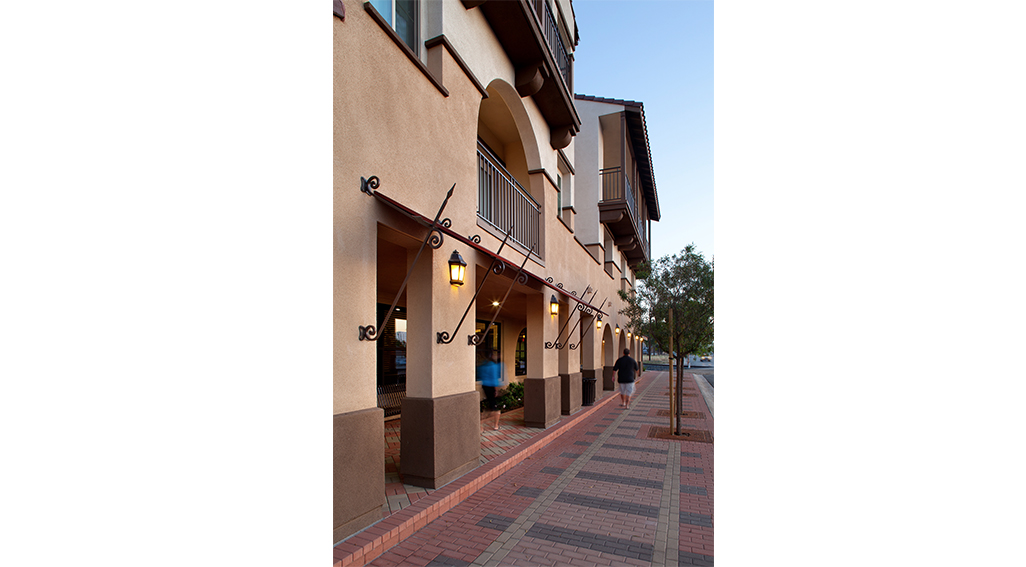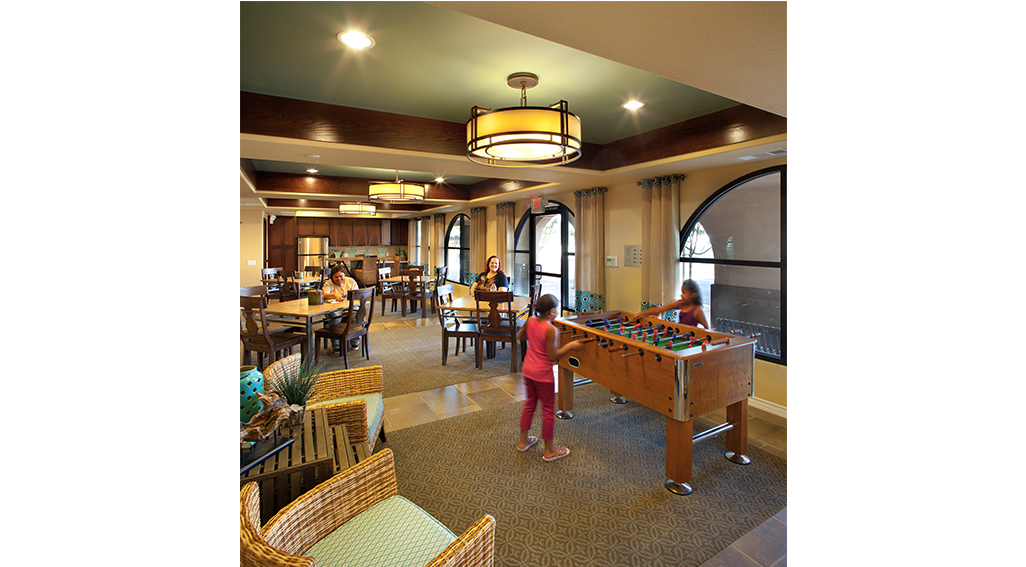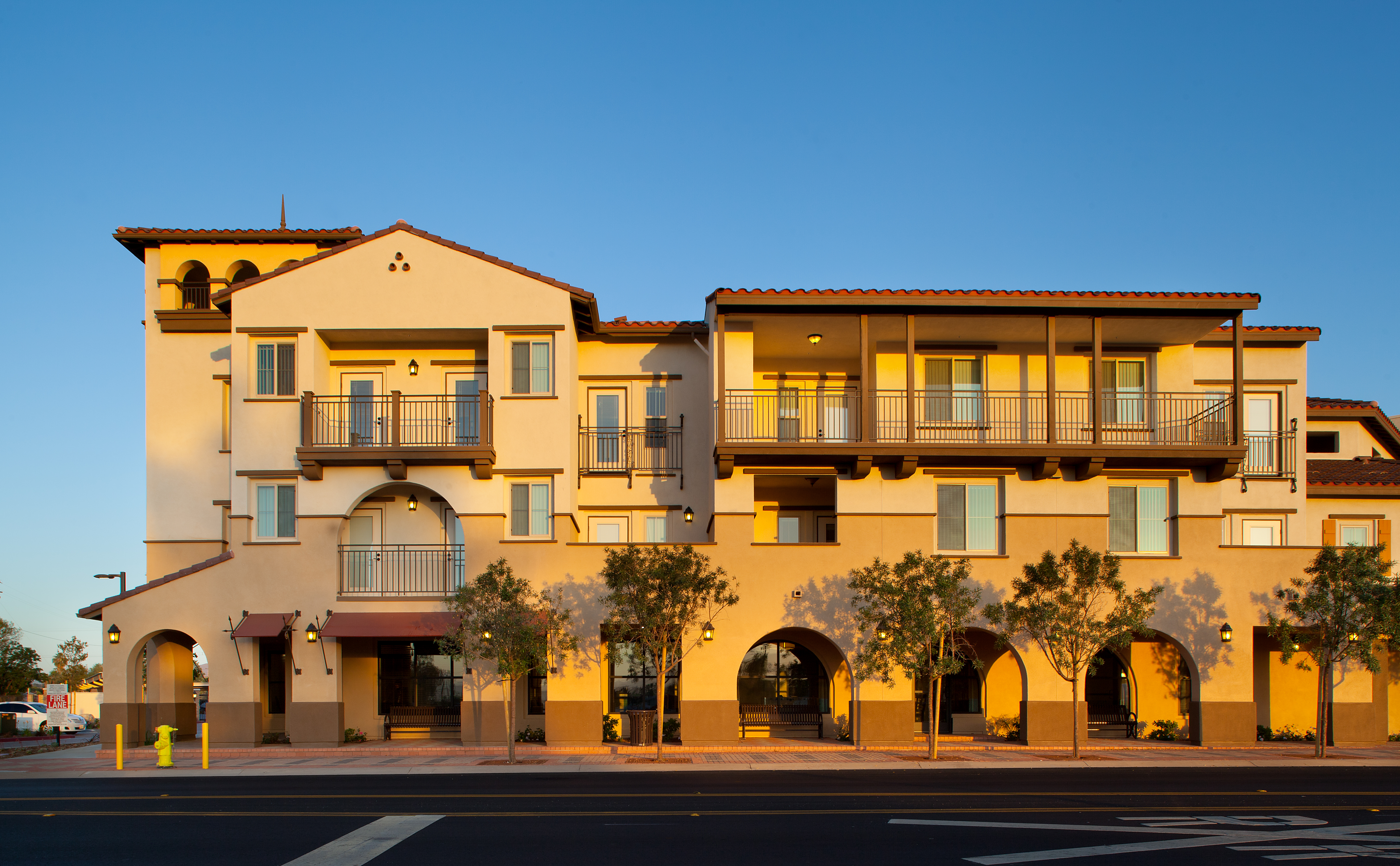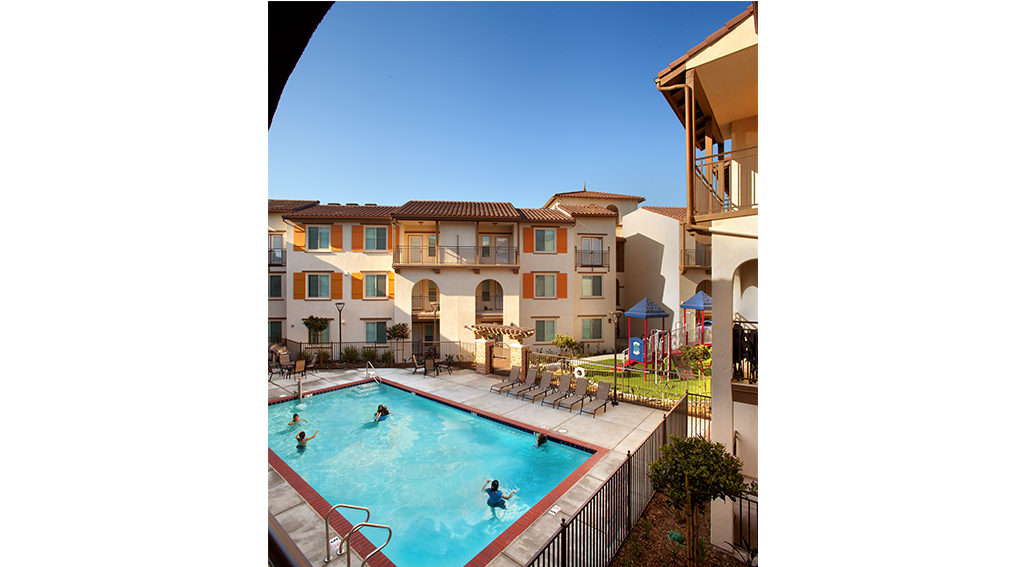Mercado – Perris
Mercado is a centerpiece of the new Downtown Specific Plan Area. The 2.5-ac. redevelopment site will include 60 family apartments (24 dua), and the design will include a collonade along D Street with a traditional Spanish/Mediterranean exterior.
An allocation of $7,286,000 in 9% Low- Income Housing Tax Credits was awarded in 2010. The RDA awarded the RFP to AMCAL and funded $6,832,000.
The site is located near a RCTC bus line and the Perris Metrolink Station, Mercado Park, a health clinic and a market. Merca- do is certified as LEED Platinum.
Construction is three levels of Type V with 120 spaces of surface parking. Solar pan- els will be installed on the carports. Ameni- ties include a large community room with a computer lab, pool, barbecue areas, chil- dren’s playground and bicycle storage.
100% affordable: 6 units – 30% AMI, 15 units – 45% AMI, 38 units – 50% AMI, 14 units – 60% AMI.
Property type: Affordable
Year Built: 2012
No. Units: 60
Developer: AMCAL Multi-Housing
Contractor: AMCAL General Contractors
Architect: Withee Malcolm
LOCATION

