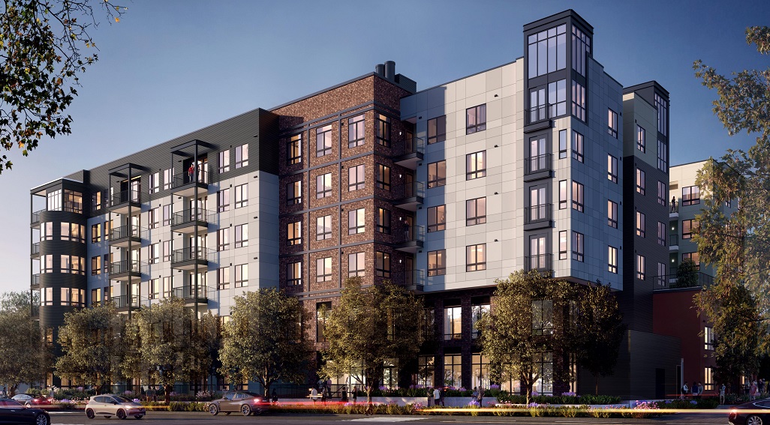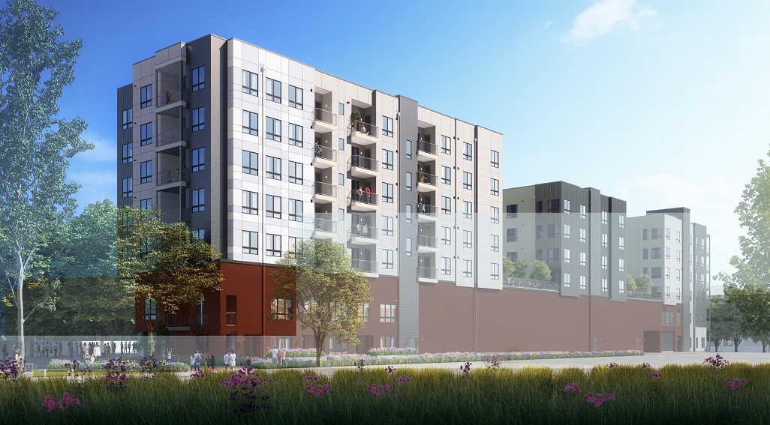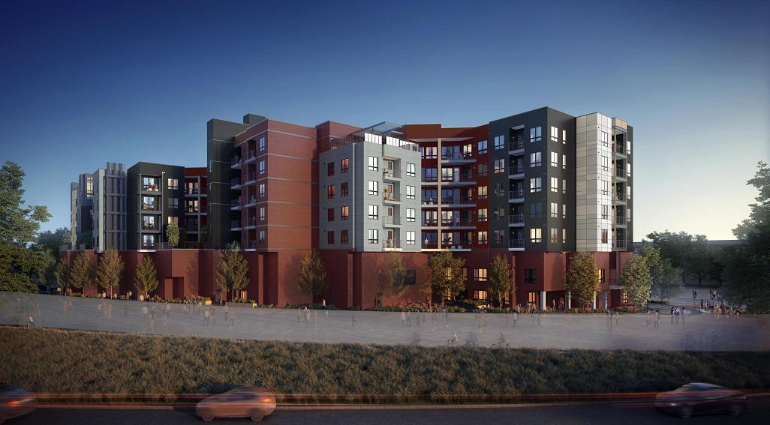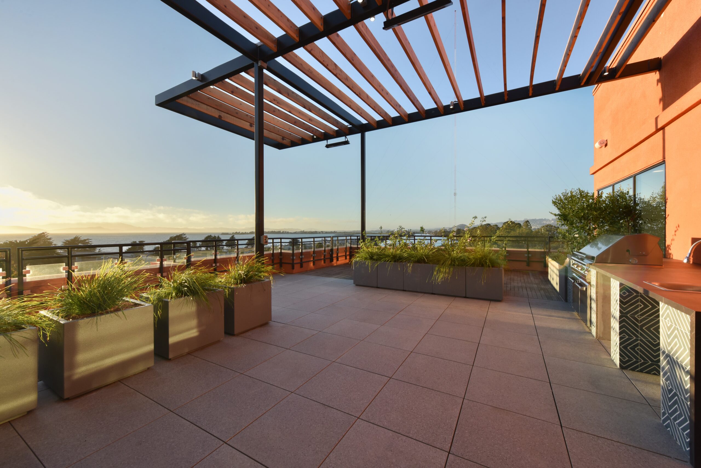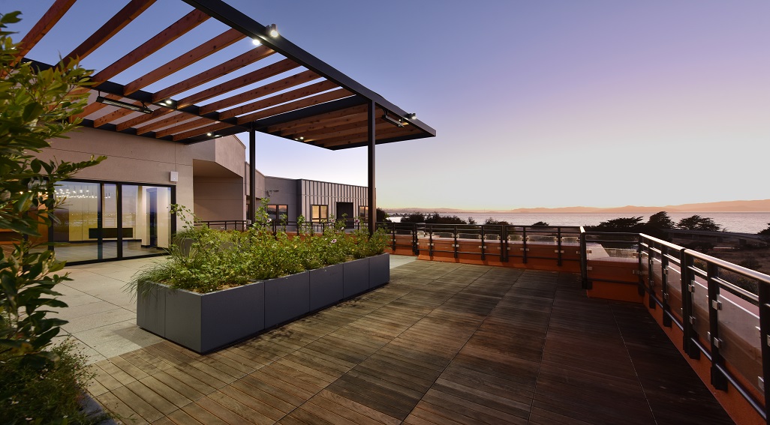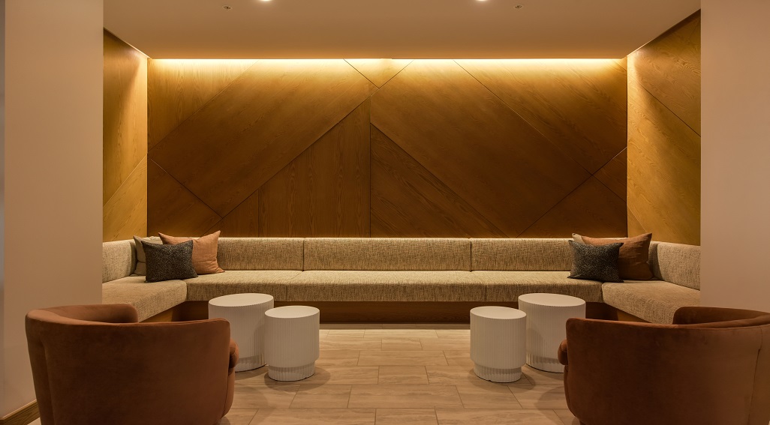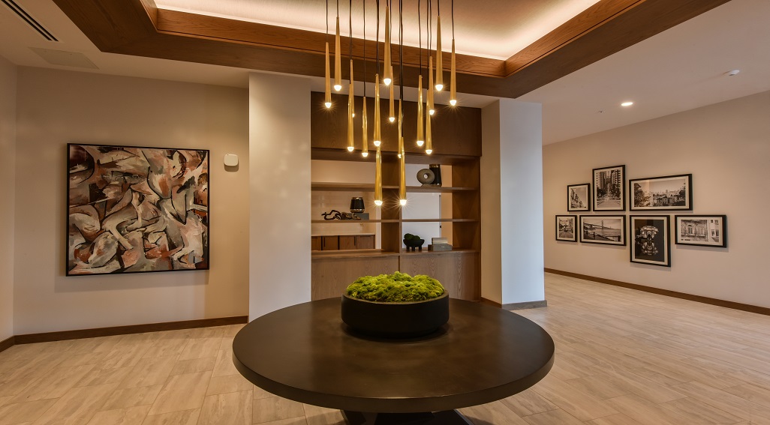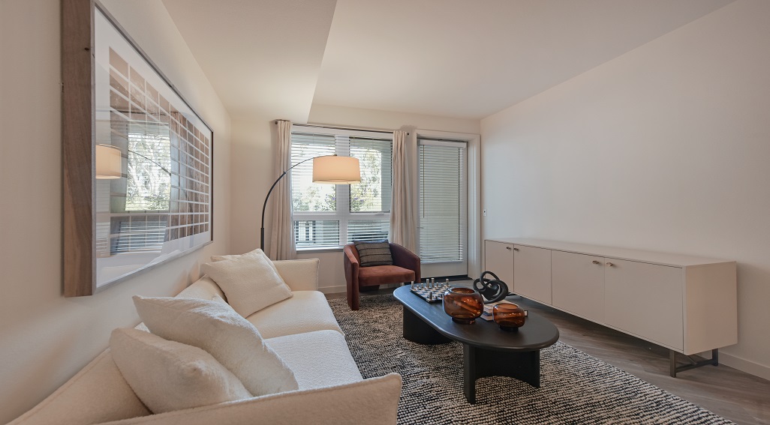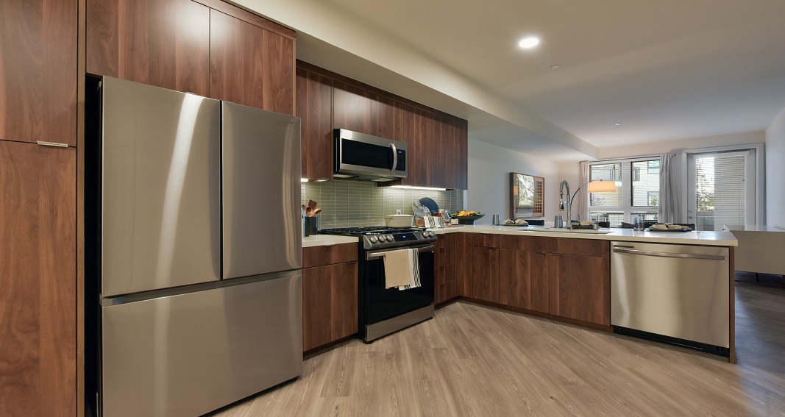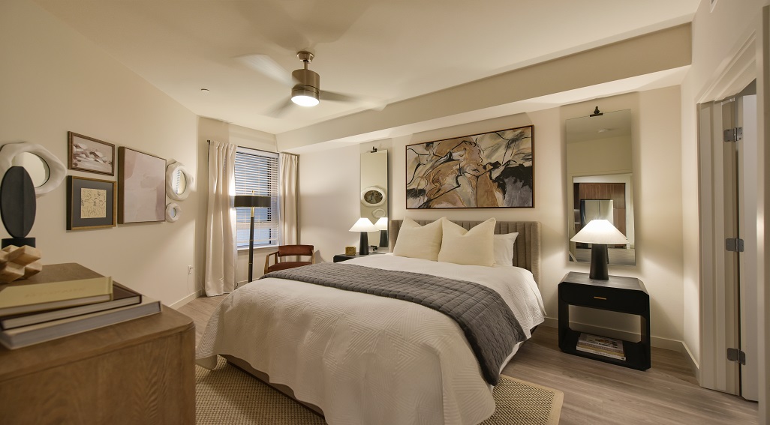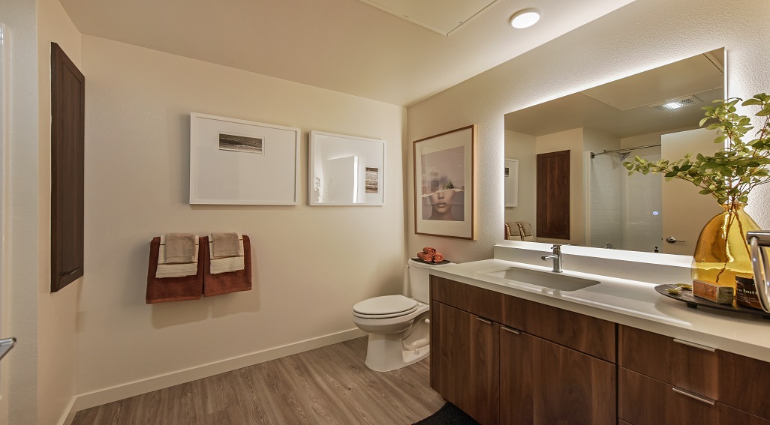Bayview Apartments
Bayview is a seven-story apartment “Class A” living community in Emeryville overlooking the San Francisco Bay. It’s 186 units include a mix of studios, one bedroom, two bedrooms and three bedrooms with 8 ground floor townhomes, and 8 apartments reserved for households earning up to 50% of the area median income. In addition to the apartments, the development offers sophisticated, indoor and outdoor amenity spaces to create an urban oasis, including a state-of-the-art fitness center, wine cave, coffee lounge, clubhouse, co-working spaces, four unique courtyards, a 7th-story indoor/outdoor roof deck with unobstructed bay views, and more.
Construction includes a 2-level Type IA residential building with amenities, including a leasing building wrapping the 2-level, Type 1A concrete parking garage at the podium, and 4 to 5 levels of Type 3A wood-framed residential and related amenity spaces above the podium.
Bayview residents enjoy nearby public transportation options including Emery Go-Round shuttle service, Emeryville AMTRAK and convenient freeway access to I-80, I880, I-580 and SR-24.
Bayview also offers residents easy access to local parks, grocery, markets, pharmacy, medical services, library, big box retail and theatres.
Community Amenities:
- Four courtyards with outdoor kitchen, fire pits, water features and seating areas
- 7th-Story Indoor/Outdoor Rooftop Deck with Expansive City and Bay Views with Barbecues, Fire Pit, Intimate Seating Areas, and Entertainment Bar
- State-of-the-art fitness center with Yoga and Spin Studio, and Fitness on Demand
- Wine Cave
- Game Room with Pool Table
- Bark park with dog run and pet stations
- Co-working spaces with Executive conference room
- Clubhouse with demonstration kitchen
- Luxer Lockers 24/7 Package Delivery System with/Touchscreen, standard and oversized lockers, and a refrigerated locker
- Leasing and Management Office
- Indoor/Outdoor High-Speed Wi-Fi access
- Controlled Access Community with Gated Resident Parking
- 257 Parking Spaces in Secure 2-story Garage
- On-site Electric Vehicle Charging Stations
- Bicycle Storage with 228 indoor and secure spaces and lockers
Unit Amenities:
- Studio, One, Two, Three Bedroom Residences
- Electronic Keyless Apartment Entry Locks
- Private Patios and Balconies*
- Walk-in Closets*
- Energy Star Appliance Package: washer/dryer, stainless steel self-cleaning gas oven and range,
French door refrigerator - Stone countertops and stone/tile back splashes
- European-style cabinetry
- Vinyl plank flooring
- Luxurious Baths with deep soaking tubs
- Custom window coverings
- Designer Lighting
- Digital Programmable Thermostats, Wi-Fi Capable
- Apartments Pre-wired with Fiber Optics
*in selected residences
Property type: Market Rate
Year Completed: 2023
No. Units: 186
Developer: AMCAL Equities, LLC
Contractor: JS Builders
Architect: BDE Architecture
Bayview Apartments Leasing Information
LOCATION
Location

