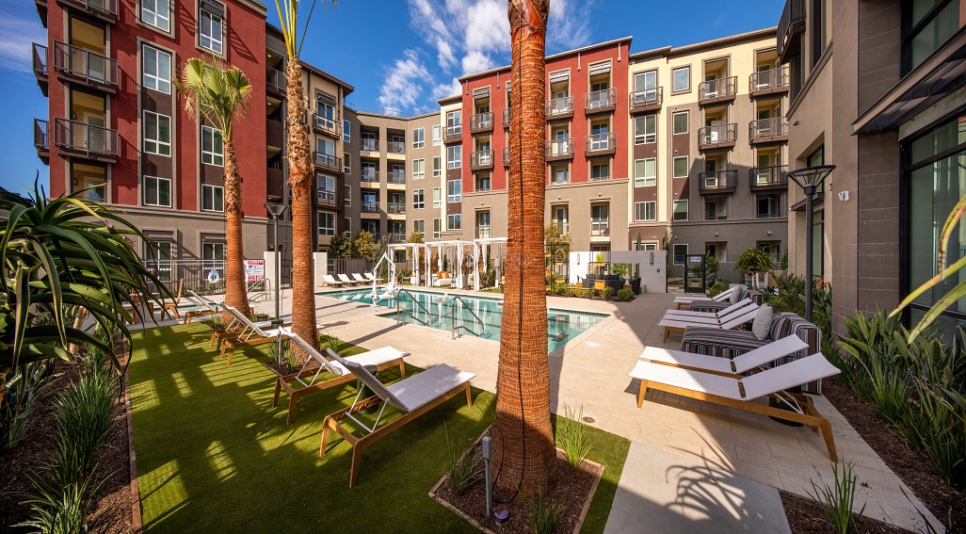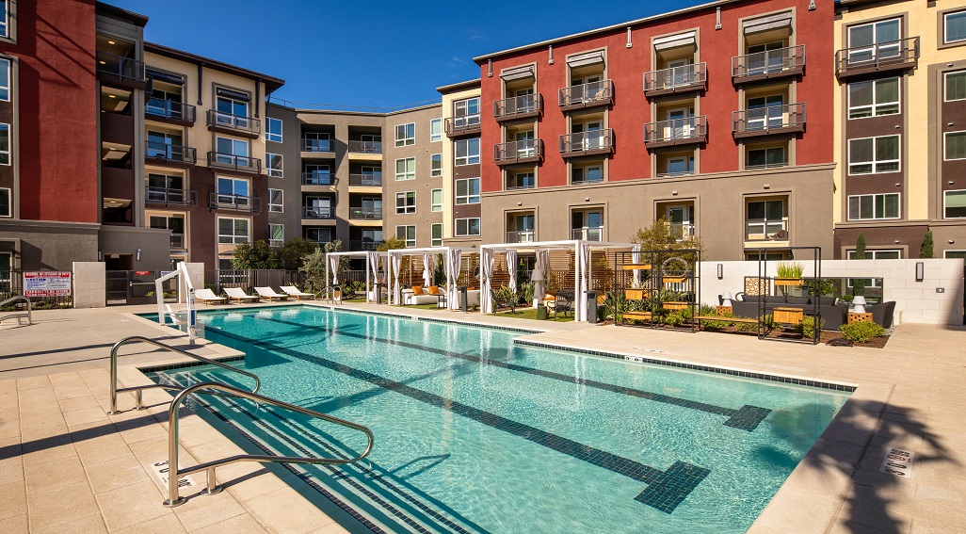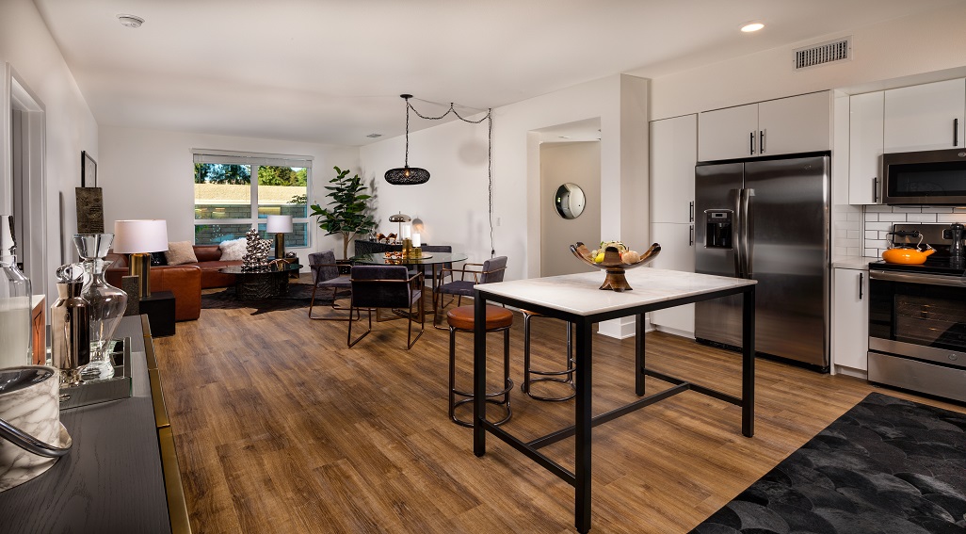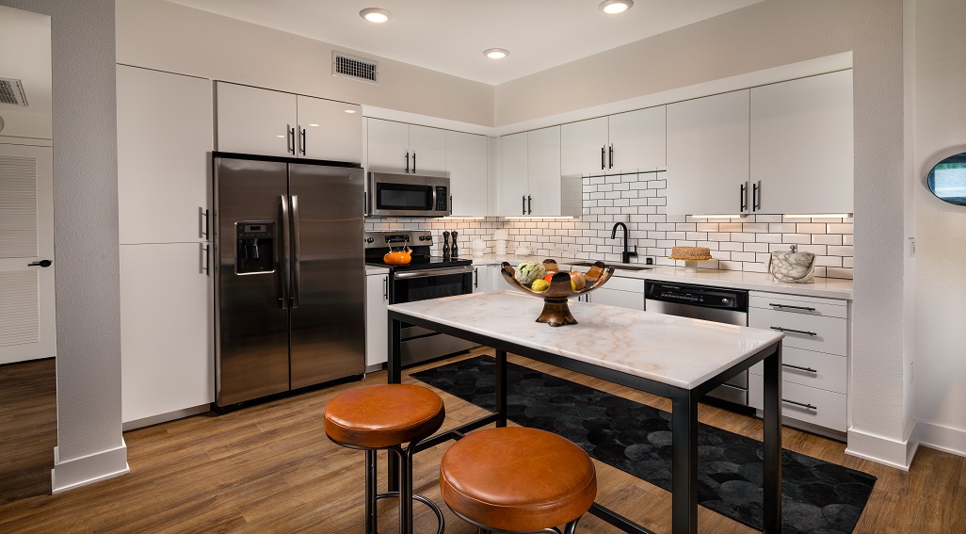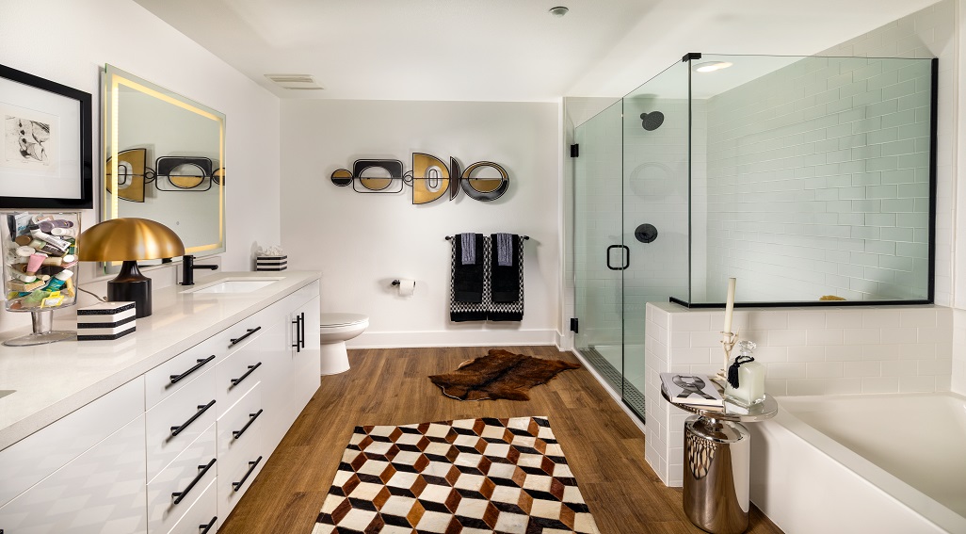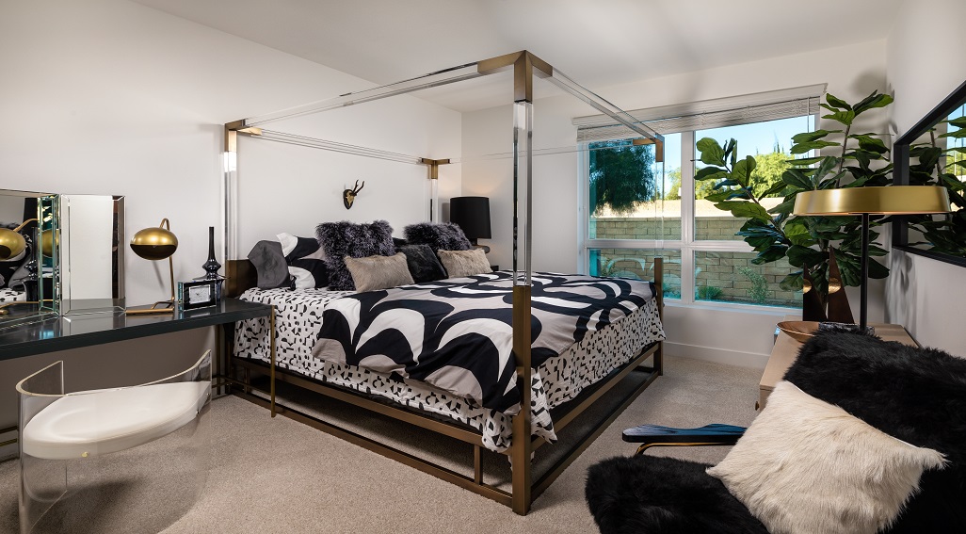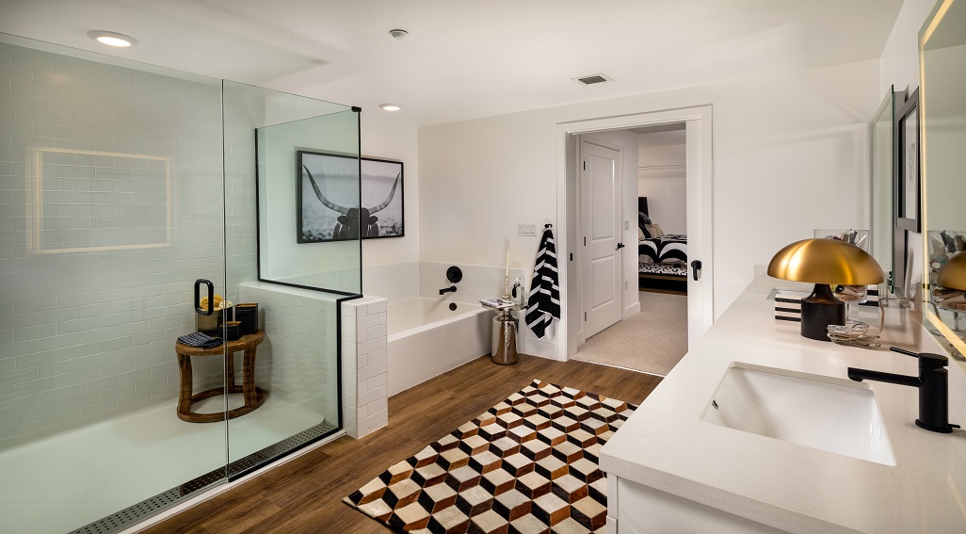The Clarendon Woodland Hills
The Clarendon Woodland Hills is a 385,978-square-foot Class A apartment living community located on 4.3 acres in the heart of Woodland Hills, California, approximately 22 miles northwest of downtown Los Angeles and 12 miles north of the world famous Pacific Coast Highway and its gorgeous Malibu and Santa Monica beaches. The apartment community consists of 335 modern studio, one-, two- and three-bedroom apartments in a five-story building and a central six-tier parking structure with 562 resident and guest spaces (1.7 spaces/unit).
More than an acre of unique and varied outdoor amenities includes: a resort-style pool and spa deck with a sunning lawn, chaise lounges under palm trees and fire pit terrace surrounded by landscaping and a frameless glass pool enclosure; an entertainment terrace with BBQ, fireplace and communal dining table in a private courtyard with a play turf area for lawn bowling or just playing catch; a 3,725-square-foot dog run area with benches, shade trees and pet stations; a half-court basketball court, multi-purpose turf area and a 14,900-square-foot walking trail/exercise circuit around the perimeter of the community; and a 500-square-foot landscaped observation point on the top-tier of the parking structure with city and mountain views.
Indoor amenities include: a double volume state-of-the-art fitness center complete with the latest on-demand fitness classes for individual or group workouts; a high-tech business center with conference room and work-ready office spaces for non-commuting, live/work residents; a 24-hour clubhouse with fireplace, TVs, billiards, multiple seating areas and a demonstration kitchen outfitted with commercial-grade appliances expanding out to an outdoor dining veranda; and a leasing office.
A variety of unit plans are provided to accommodate different living style preferences. The property is professionally managed by Greystar. On-site, full-time staff include: a property manager, two leasing agents, a maintenance supervisor and two maintenance technicians.
Among the building’s many green technology features are 28 parking spaces equipped with electric vehicle charging stations and rooftop trellis solar panels shading the top deck of the parking garage which help to offset a portion of common area energy costs. The apartment building and the parking structure combined provide 335 long-term and 34 short-term secure bicycle parking for residents and their guests.
Community Amenities
Resort-style swimming pool and spa with sunning lawn
Double volume state-of-the-art fitness center
Barre and yoga studio with virtual individual and group fitness classes
Outdoor grills, fire pits and seating areas within landscaped terrace
Bark park with dog run and pet stations
Half-court basketball court
Outdoor walking trail/exercise circuit
Scenic observation terrace
Business center with conference room and work-ready office spaces
Clubhouse with demonstration kitchen and attached outdoor terrace
Coffee bar and lounge
Leasing and management office
High-speed wi-fi access
560 enclosed vehicle parking spaces and four on-grade for future residents
335 long-term and 34 short-term secured bike storage spaces
Two (2) elevators
Unit Amenities
Appliance package: washer/dryer, stainless steel self-cleaning oven and
range, refrigerator, microwave and disposal
Stone countertops and tile back splashes
European thermofoil cabinetry
Vinyl plank flooring in kitchen, entry, bathrooms and living rooms
Textured carpet in bedrooms and closets
Luxurious baths with deep soaking tubs and showers, in select units
In-home washers and dryers
Spacious wardrobes and walk-in closets
Custom window coverings
Designer lighting
Floor-to-ceiling windows, in select units
Property type: Market Rate
Year Completed: 2019
No. Units: 335
Developer: AMCAL Equities, LLC
Contractor: AMCAL General Contractors
Architect: Architects Orange
Leasing information

