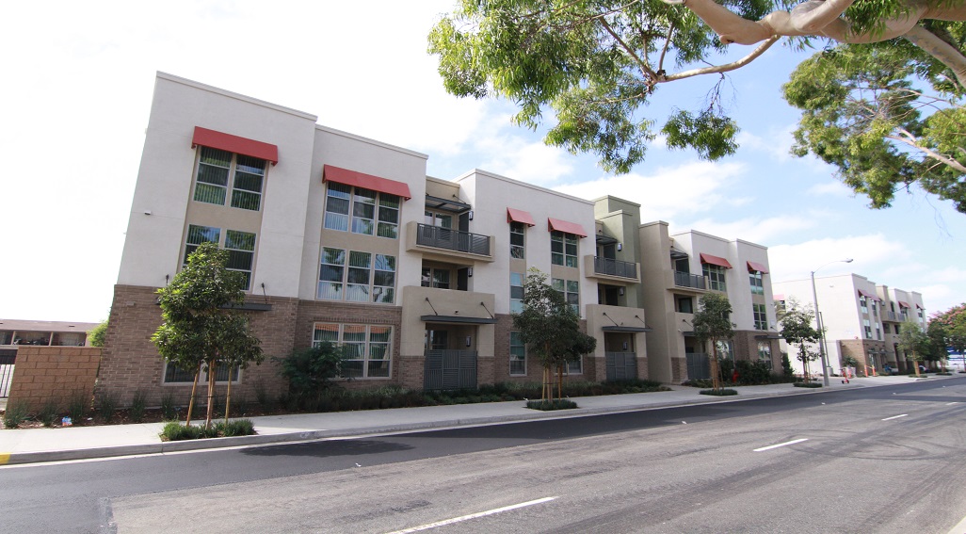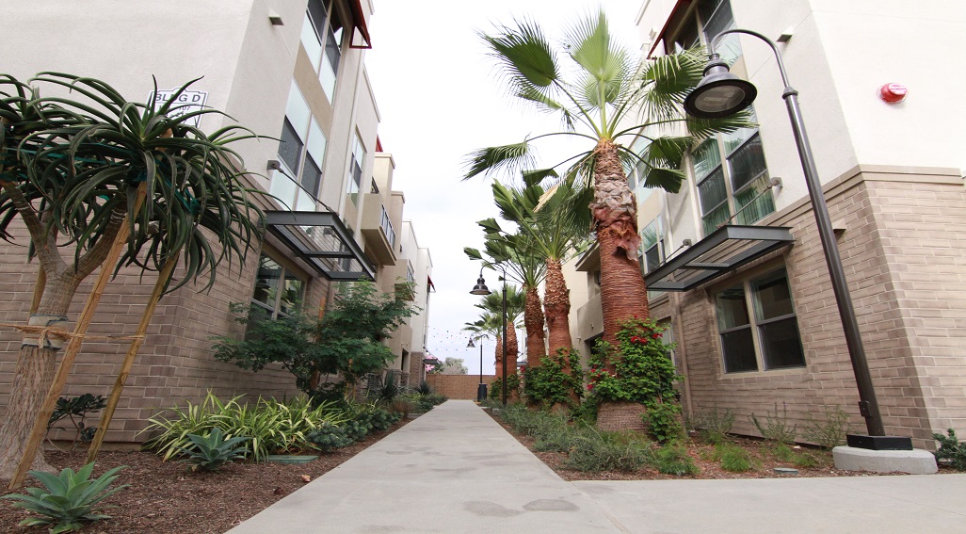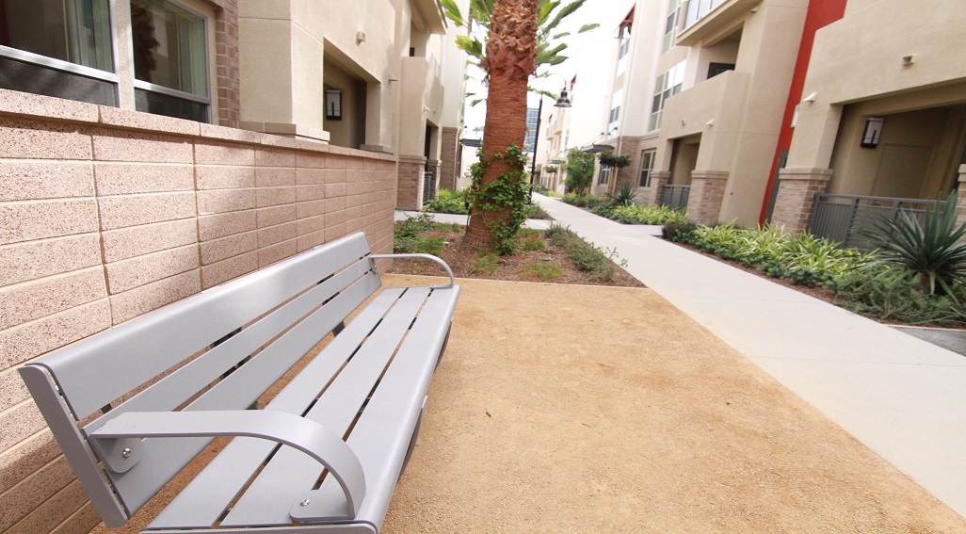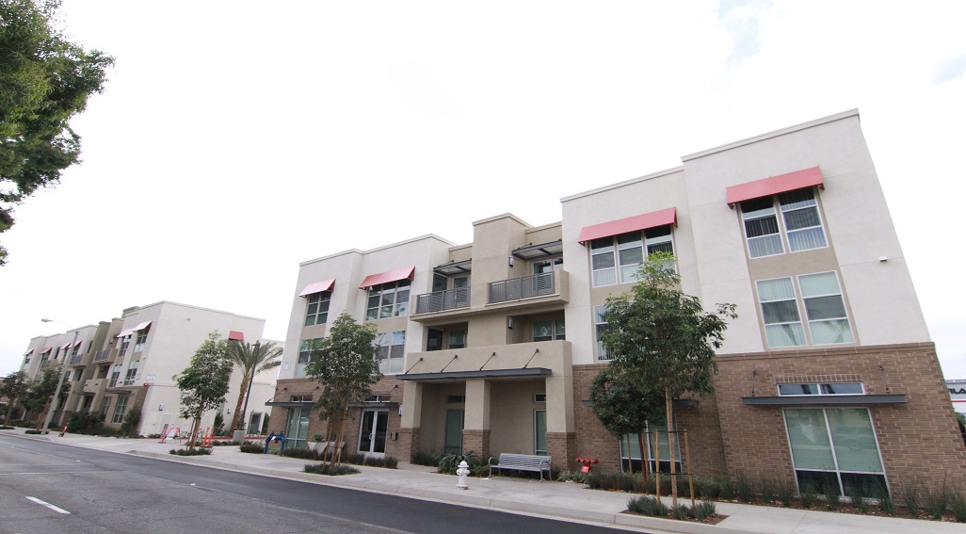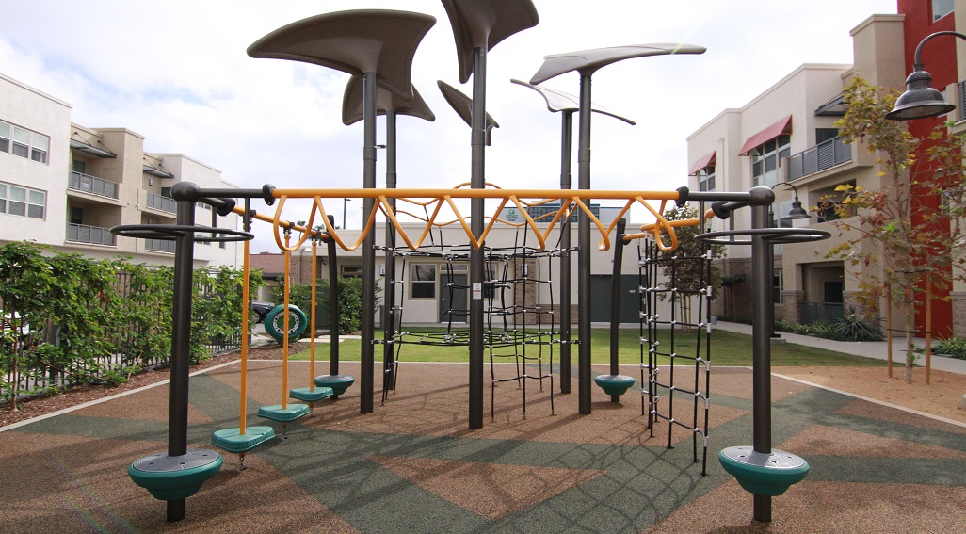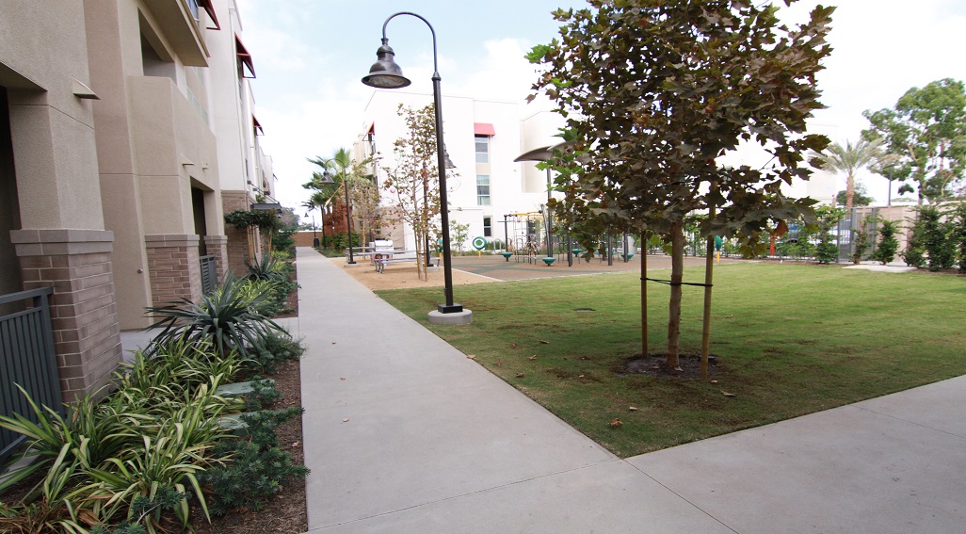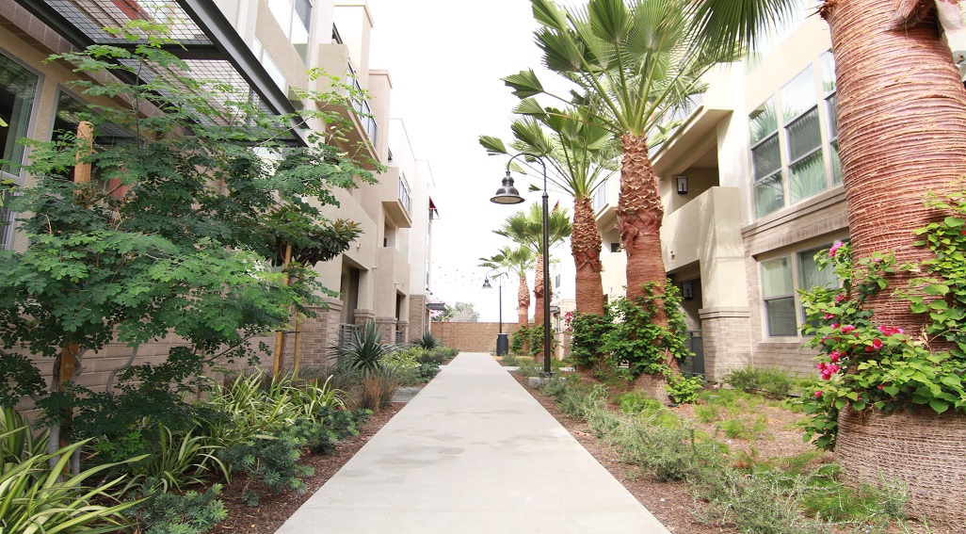First Street – Santa Ana
First Street Apartments is a 69-unit affordable rental apartment community located in the City of Santa Ana, the financial and governmental center of Orange County. The project contributes to improving the neighborhood and provides much needed affordable family housing to the community. The units are affordable to households earning between 30% and 60% Area Median Income (AMI), with half of the units affordable at 30% AMI. The unit mix includes 2-bedroom, 3-bedroom, and 4-bedroom units. The two, three, and four-bedroom unit offer contemporary living for residents including balconies/patios, personal storage space, modern kitchens and bathrooms. To provide the most convenient living environment for families, all kitchens have garbage disposals, dishwashers and other amenities. The appliances are energy efficient models to further reduce costs for residents. The project will achieve a Leadership in Energy and Environmental Design (LEED) Silver designation.
The site is well-suited for affordable workforce housing and is conveniently located near urban amenities, educational facilities and recreation services. The area is surrounded by a mix of uses, including residential and commercial. The site is adjacent to a public school, ¼ mile of an OCTA bus stop; within ½ mile of the Santa Ana Zoo and I-5 freeway; and within ¾ mile of Kaiser Permanente Hospital. First Street Apartments is consistent with the vision of local planning documents including the City’s Housing Element that aims to revitalize the First Street corridor with residential uses.
The building design is contemporary and utilizes high standards of construction and sustainable design. The residential units are located within six buildings, each constructed as a Type V three story tuck-under design. The buildings are oriented towards First Street with a primary building lobby located at ground level, leasing offices and ground floor units lining the First Street frontage, and providing a strong street wall presence that makes it more active and pedestrian friendly. A community laundry building is also provided at the ground level. The resident parking includes garages and surface parking spaces. On-site amenities include a community room, outdoor gardens and amenity space including tot lots/play areas for children; outdoor seating, BBQ, and planters. The community room was incorporated into the development, providing a computer laboratory, kitchen, activity room for resident activities, and office space for property management and social services staff.
First Street Apartments provide numerous benefits to the City of Santa Ana and achieve multiple objectives, including greatly needed affordable workforce housing, the delivery of qualify on-site social services, community investment, redevelopment, and a rare “Smart Growth” opportunity to provide development where workers can take advantage of public transit with easy access to employment centers, including downtown Santa Ana.
Property type: Affordable
Year Completed: 2019
No. Units: 69
Developer: AMCAL Multi-Housing, Inc.
Contractor: AMCAL General Contractors
Architect: WHA
Sold in 2025
LOCATION
Santa Ana

