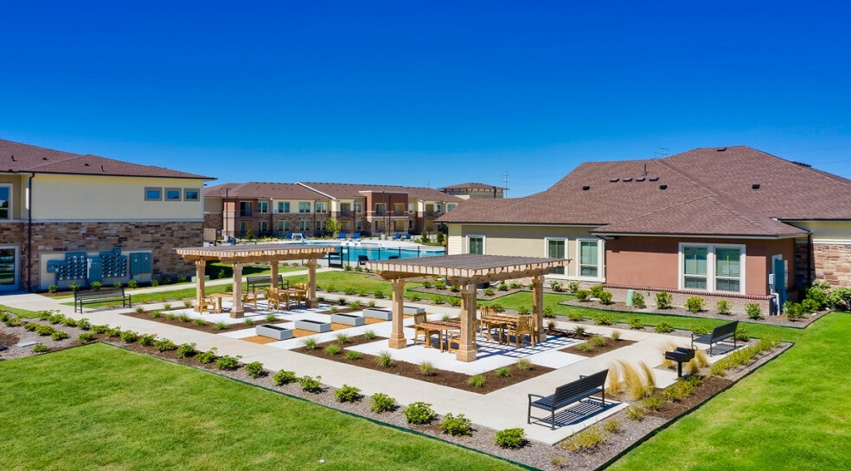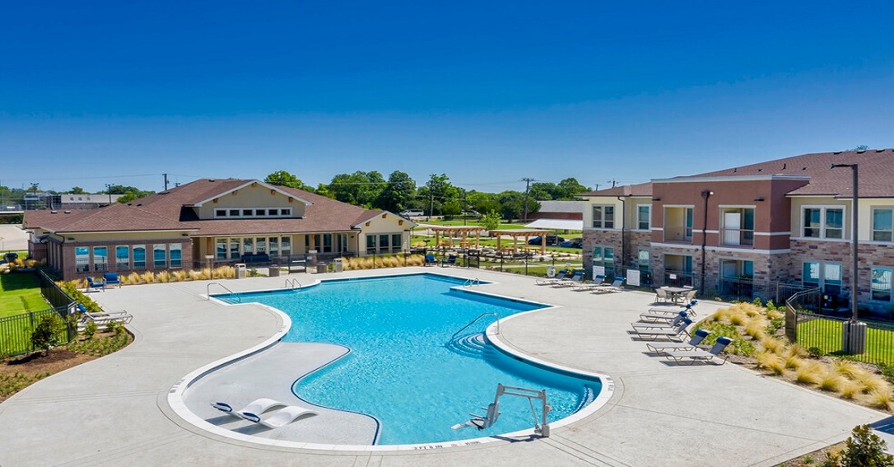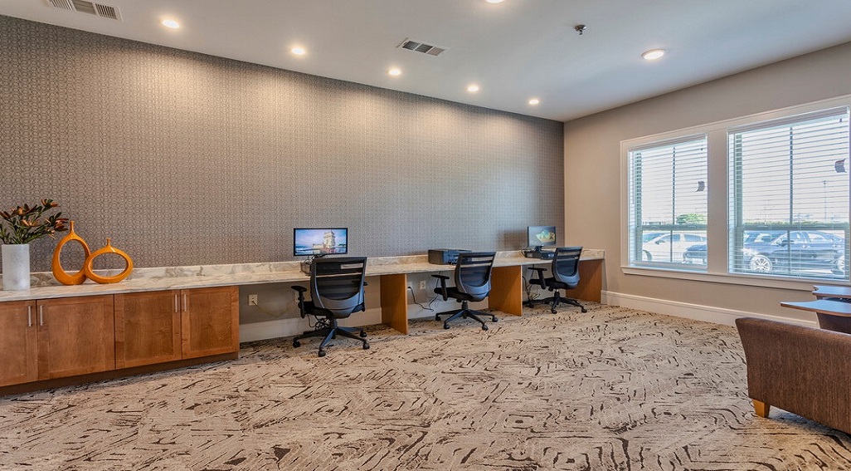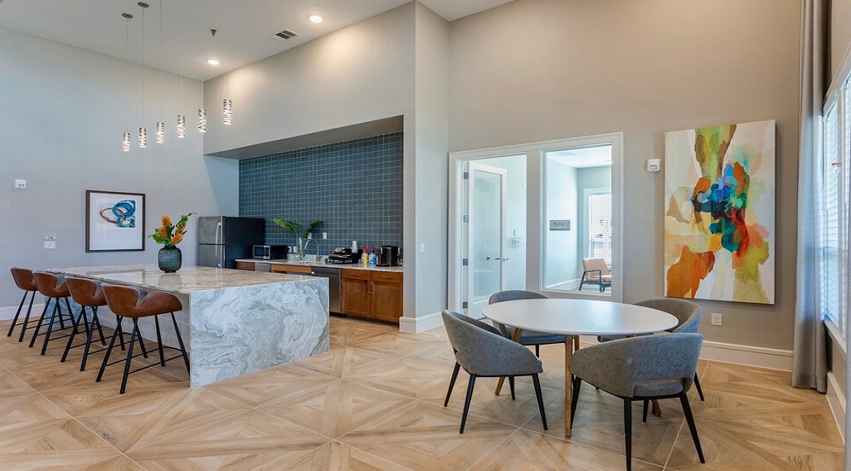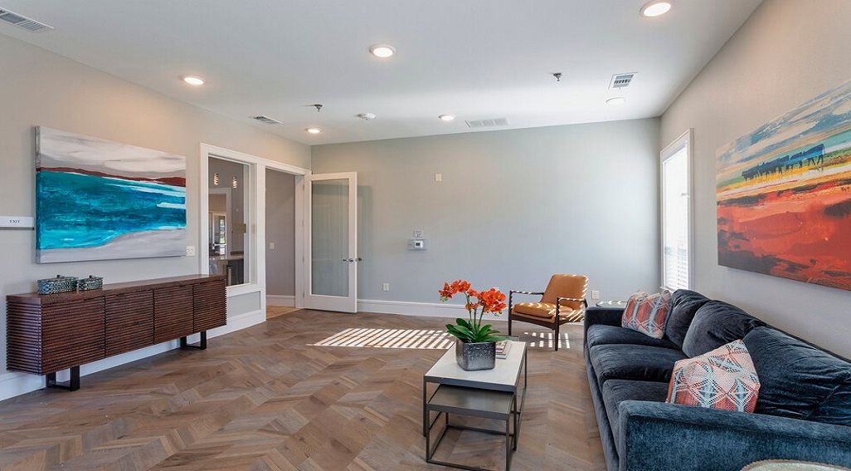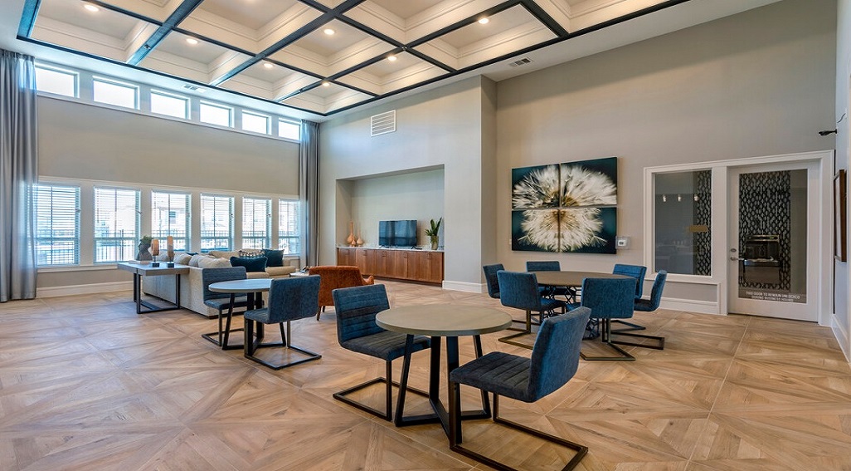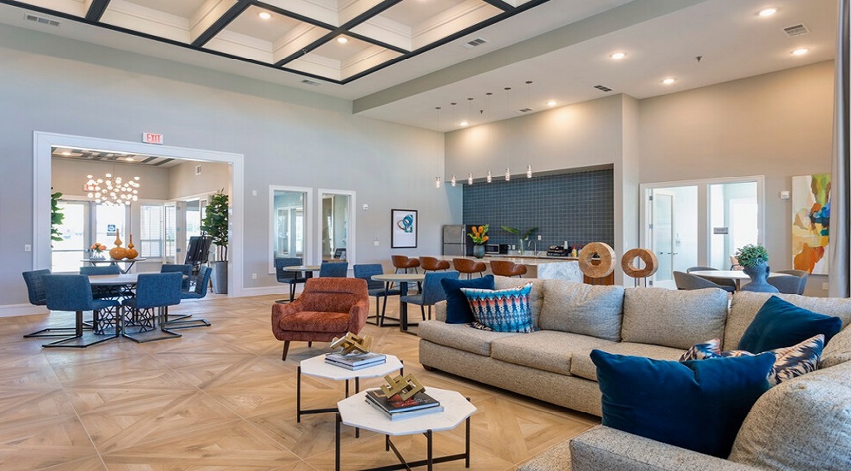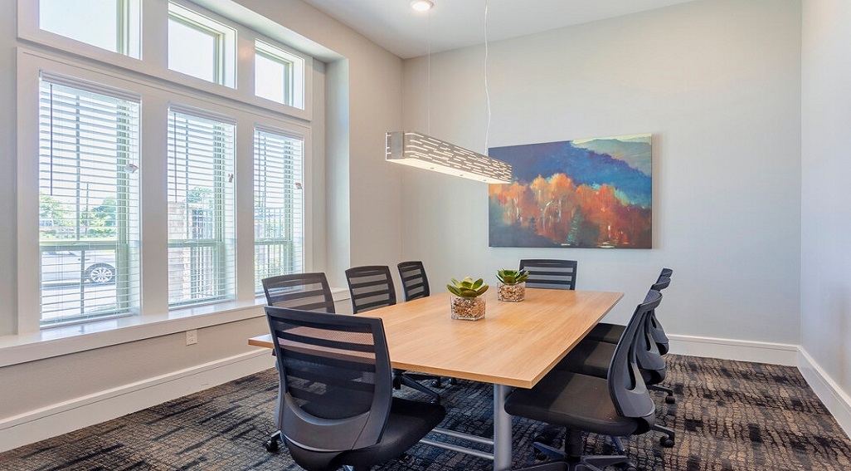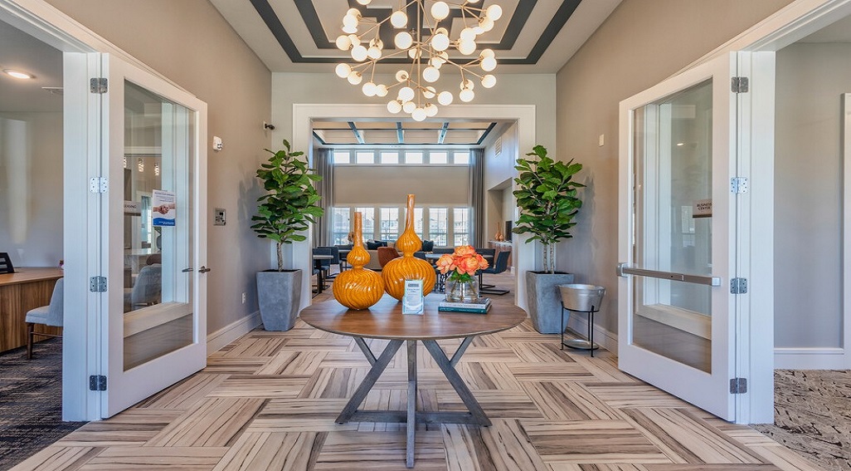Lavon Senior Villas – Texas
Lavon Senior Villas is a 120-unit multifamily apartment project located on 11.3 acres. A total of nine percent of the units (11 units) are restricted at 30% AMI, 35 percent of the units (42 units) are restricted at 50% AMI, 43 percent of the units (51 units) are restricted to 60% AMI and the remaining 16 units are market rate.
The community is a mix of 1 and 2 bedrooms in 2 residential buildings. There are a total of 240 surface parking spaces. The development includes a clubhouse with a spacious club room, activity center/library, kitchen area, business center, fitness room, conference room and leasing and service provider offices, a swimming pool and barbecue and picnic areas, and a bocce ball area. There is also full perimeter fencing with controlled entry gates.
Services that are anticipated being offered are onsite social events, social activities, health fairs and education classes, financial planning support, tax preparation services, and notary services on site.
Property type: Affordable
Year Completed: 2020
No. Units: 120
Developer: AMTEX Development, LLC
Prime Contractor: Crossroads Housing Development Corp.
Contractor: AMTEX Construction, LLC
Architect: HEDK Architects
11 units – 30% AMI
42 units – 50% AMI
51 units – 60% AMI
16 units – Market Rate
LOCATION
Location

