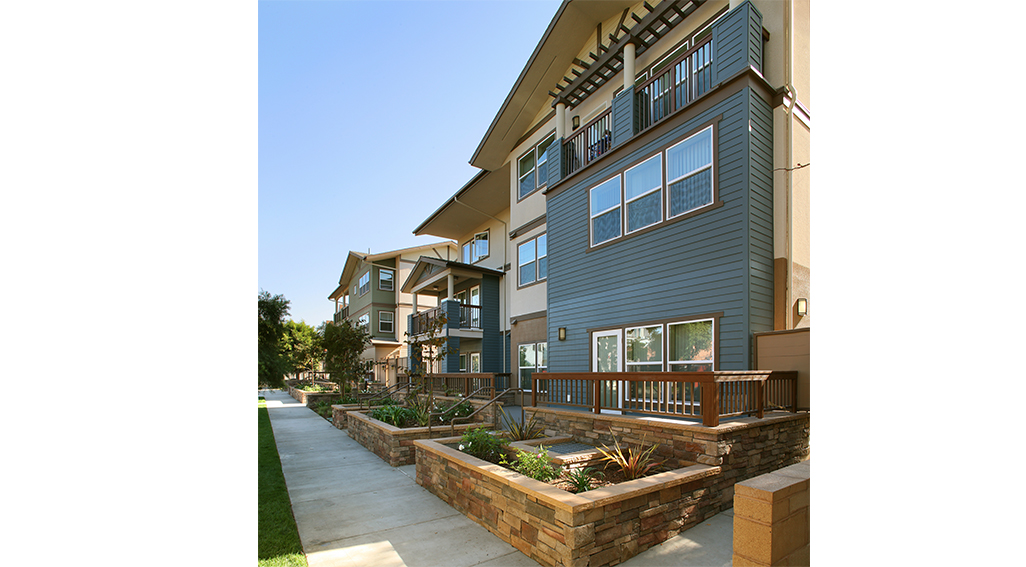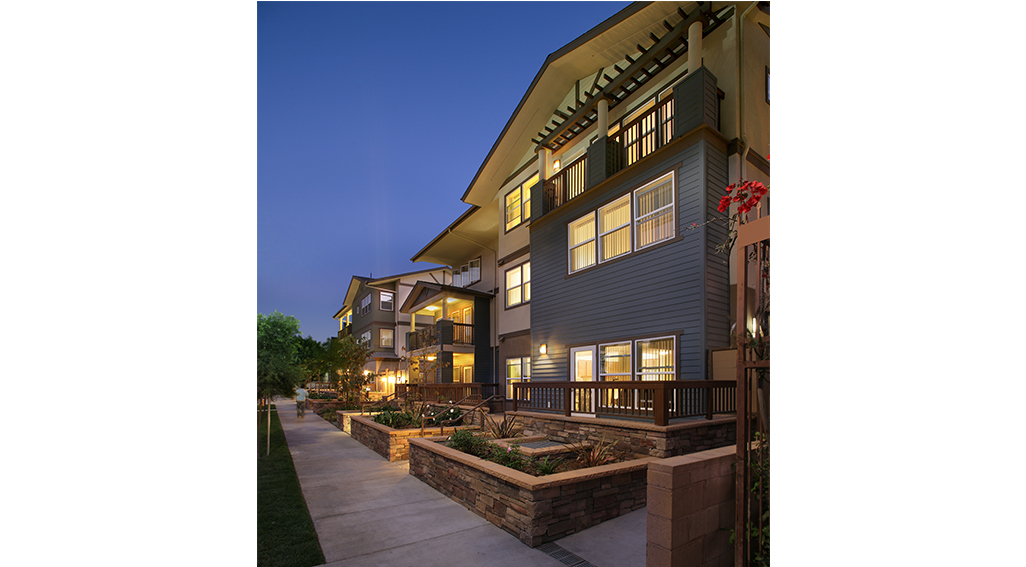Mosaic – Los Angeles
Mosaic replaces an abandoned commercial building in the Pico-Union neighborhood west of downtown Los Angeles with a vibrant mixed-use, intergenerational apartment community.
Mosaic consists of street-level retail along Pico Boulevard, a busy pedestrian street in the dense neighborhood, and 56 units, including 1-bedroom apartments for low-income seniors. Construction is three levels of Type V wood over Type I concrete underground parking with 79 spaces. Site area is 0.9 ac. (62 dua).
The Craftsman-inspired design complements the historic family neighborhood on the north side.
Mosaic is near an MTA bus route on Pico Blvd., Plunge City Park, 10th St. Elementary School, markets, pharmacies and health clinics.
Mosaic is financed with a $13,699,780 allocation of 9% Low-income Housing Tax Credits in 2009, conventional debt and public funds from the Los Angeles Housing Trust Fund, CRA and State of California Infill Infrastructure Grant.
100% affordable: 6 units – 30% AMI, 6 units – 40% AMI, 28 units – 50% AMI, 1 managers unit.
Property type: Affordable
Year Built: 2011
No. Units: 56
Developer: AMCAL Multi-Housing
Contractor: AMCAL General Contractors
Architect: Killefer Flammang
LOCATION
Mosaic


