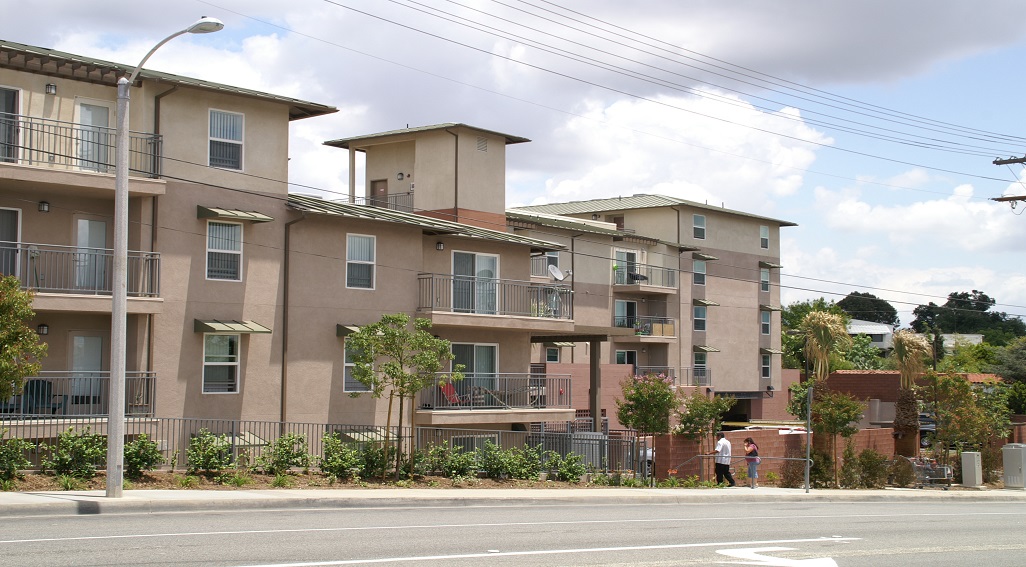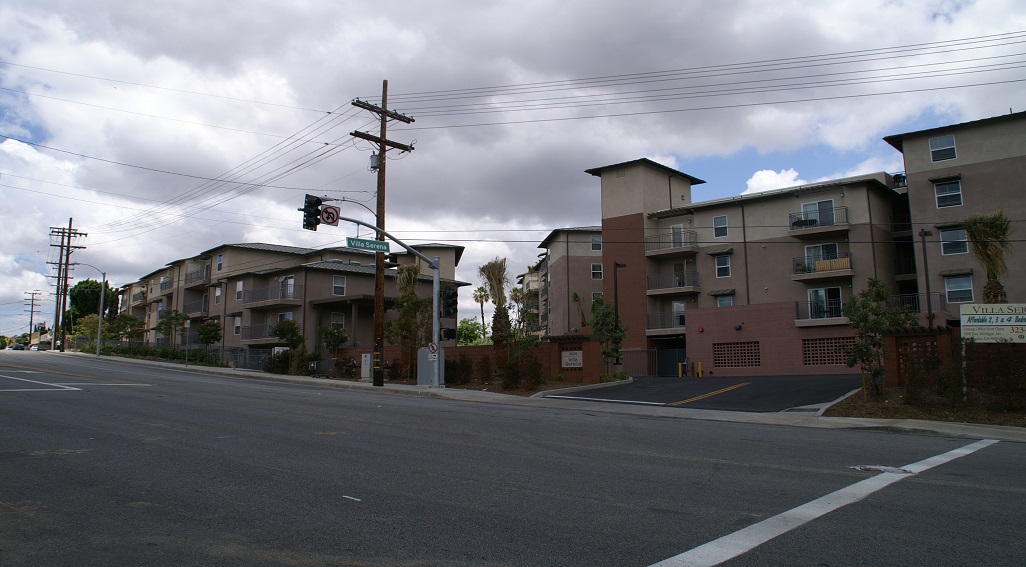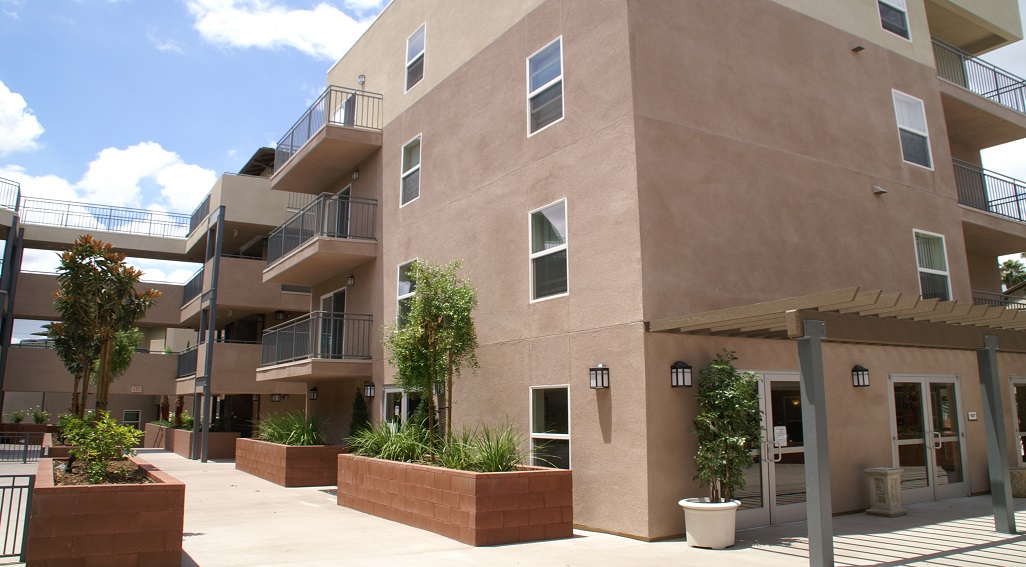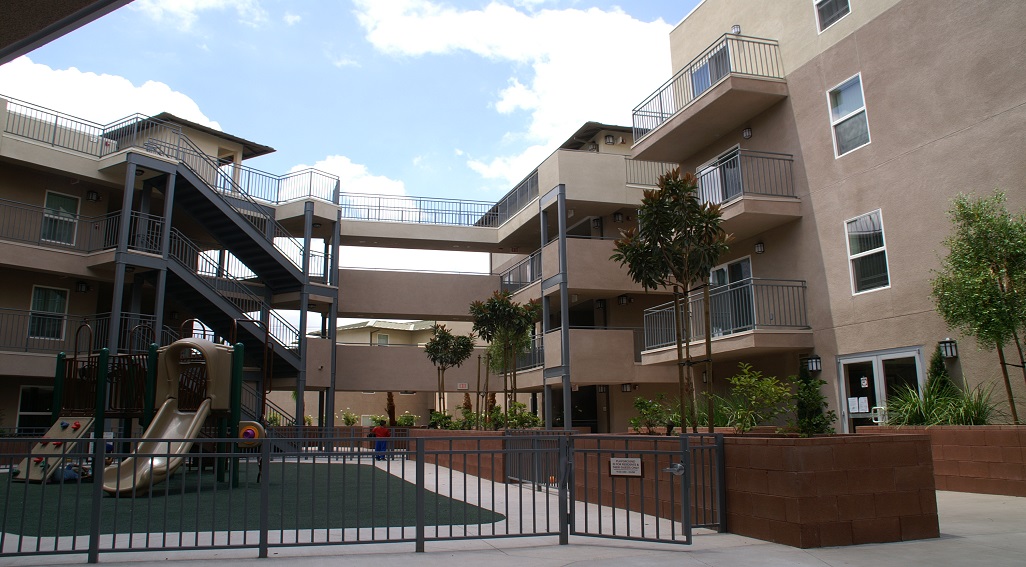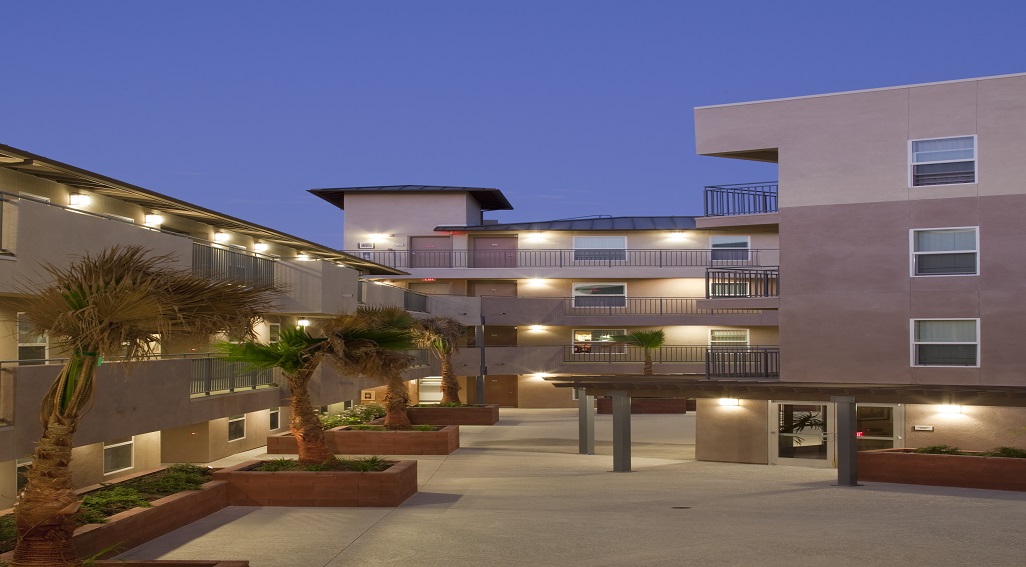Villa Serena Apartments – Los Angeles
Villa Serena is an apartment community affordable to families at 60% AMI and below. The 1.7-acre site is located at 3929 East First Street in Los Angeles, and consists of an assemblage of three parcels. The community consists of 19 two-bedrooms, 49 three-bedrooms and 17 four-bedroom apartments located within five buildings at 3- and 4- stories, with one level of subterranean parking.
Villa Serena Apartments features unique spacious floor plans and custom-designed interiors. The project consists of 19 two-bedroom, one bath flats averaging approximately 842 square feet; 49 three-bedroom, two baths flats, averaging approximately 1,120 square feet each; and 17 four-bedroom, two baths flats averaging approximately 1,258 square feet each. Each apartment has a patio or balcony.
Tenants enjoy a 2,000 sq. ft community center, centralized laundry facilities with washer/dryer sets clustered for convenient access to all apartments and other common area features including landscaping which includes berms, a variety of trees, large green open spaces with walkways, and a lawn area.
The exterior design of the buildings generally follows a medium-density 3- and 4-story garden style apartment. The project provides a total of 134 parking spaces. Interior designs incorporate wood slab doors, aluminum windows, painted drywall walls and ceilings, and window privacy by use of mini blinds. All floors are carpeted, except for the entry, kitchens, dining areas and bathrooms, which have ceramic tile flooring. Cabinets are made of pre-manufactured wood with laminated counters. Kitchens include oven, stove, garbage disposal, dishwasher and frost-free refrigerators.
Community amenities include:
- Open courtyard design with beautifully landscaped open spaces
- Children’s tot lot area
- Community clubhouse
- Gated community with parking garage
- Onsite laundry facilities
- Free onsite after-school program, computers, social services
Property type: Affordable
Year Built: 2009
No. Units: 85
Developer: AMCAL Multi-Housing, Inc.
Contractor: AMCAL General Contractors
Architect: FSY Architects
Villa Serena Leasing Information
LOCATION
Location

